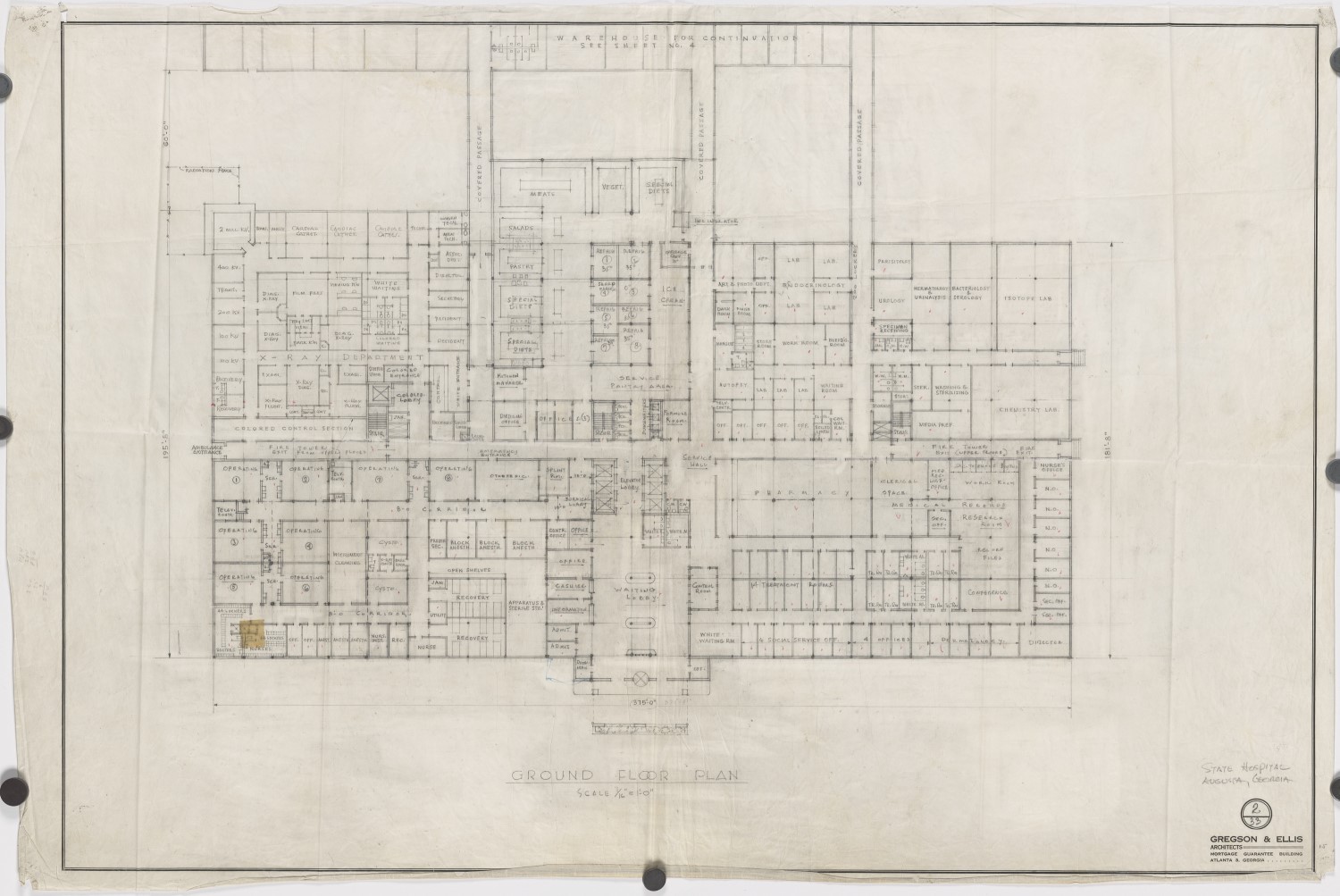

KENNESAW, Ga. | Apr 13, 2021
Nearly 300 items from the Gregson and Ellis Architectural Drawings collection are now available online.
Architectural records demonstrate not only trends in construction and design, but also reflect the society in which the buildings exist. The KSU Archives and Special Collections is home to the Gregson and Ellis Architectural Drawings Collection, including thousands of drawings from an Atlanta-based architectural firm dating from the 1940s to the 1970s. Through a partnership with the Digital Library of Georgia, nearly 300 of these drawings are now available to researchers online.
While Gregson and Ellis designed a wide variety of structures (including private homes, schools, commercial spaces, and more), this digitization project focused on facilities that provided public medical and mental health care in the mid-20th century segregated South. Specifically, these drawings show the Augusta State Hospital Complex, the Milledgeville State Hospital Complex, Treutlen County Hospital, Ware County Hospital and Doctor’s Building, Wayne County Hospital, and the Georgia Training School for Mental Defectives, known colloquially as Gracewood.

These architectural drawings can support the study of historical medical and mental health care by demonstrating the physical space and resources available in these facilities. The labels on each drawing indicate both methods of care and available technology, such as rooms labeled isolation, shock or hydrotherapy, or the installation of machinery, like x-rays. In addition to demonstrating the hospitals’ use of space, the hospitals’ limitations of physical space are also apparent. The inclusion of hospitals of different sizes and locations shows the difference in medical care available at the time in rural and urban areas. The drawings of the Milledgeville Hospital Complex and Gracewood facilities are particularly significant in the study of the history of mental health care in Georgia as they were sites of eugenic sterilization procedures. Unfortunately, this practice was common at the time in mental health facilities, many of which occurred in the period represented by these drawings.
Finally, the drawings reflect the architectural design and construction methods of this period in history. These include floor plans and specifications for duct work, plumbing, heating and cooling, and electrical wiring. They document the use of technology such as air conditioning in the mid-20th century South, design choices such as the use of Georgia marble, and construction methods of the past, including the use of asbestos.
For a closer look at these records, visit the Gregson and Ellis Architectural Drawings collection on SOAR or this video presentation by Outreach Archivist Helen Thomas.