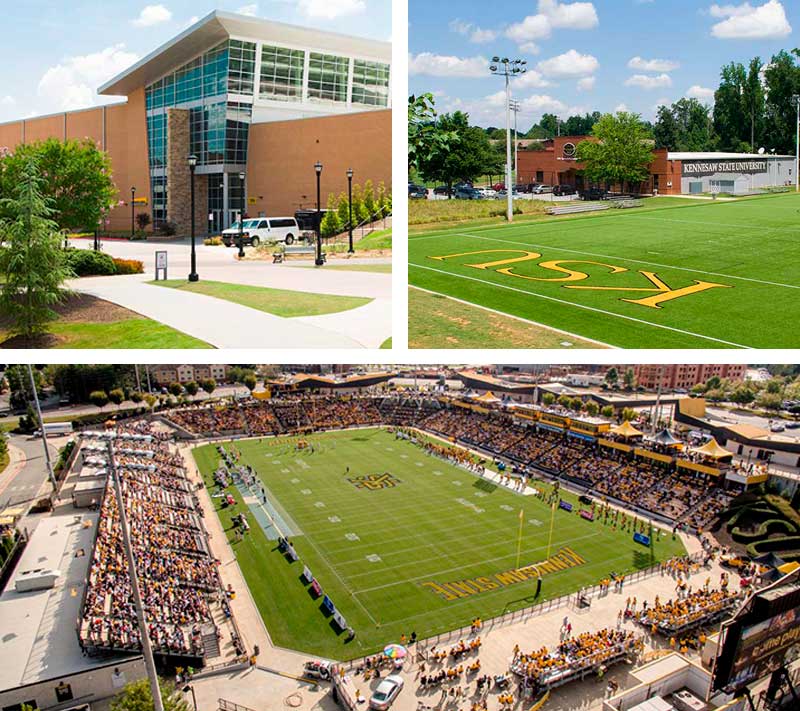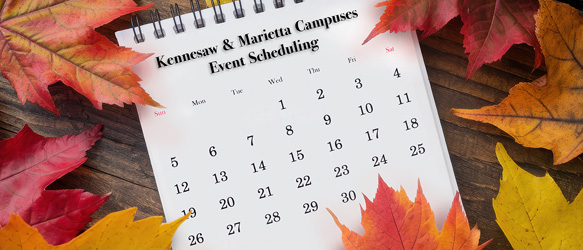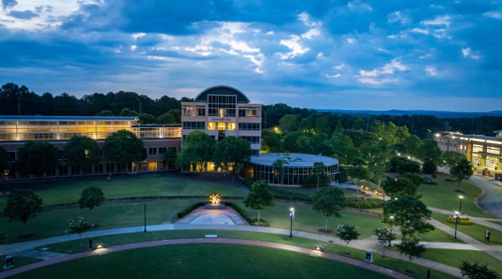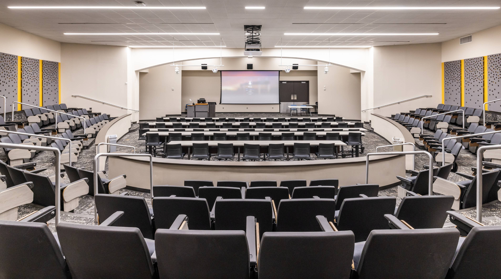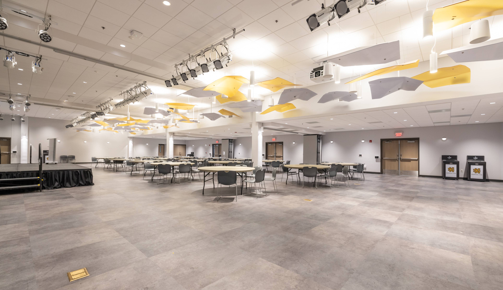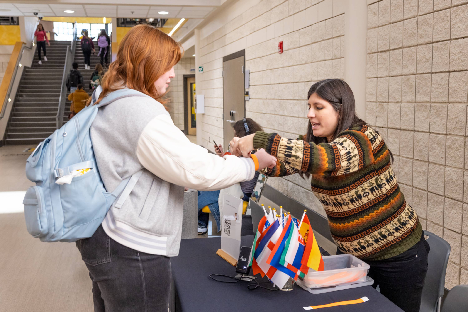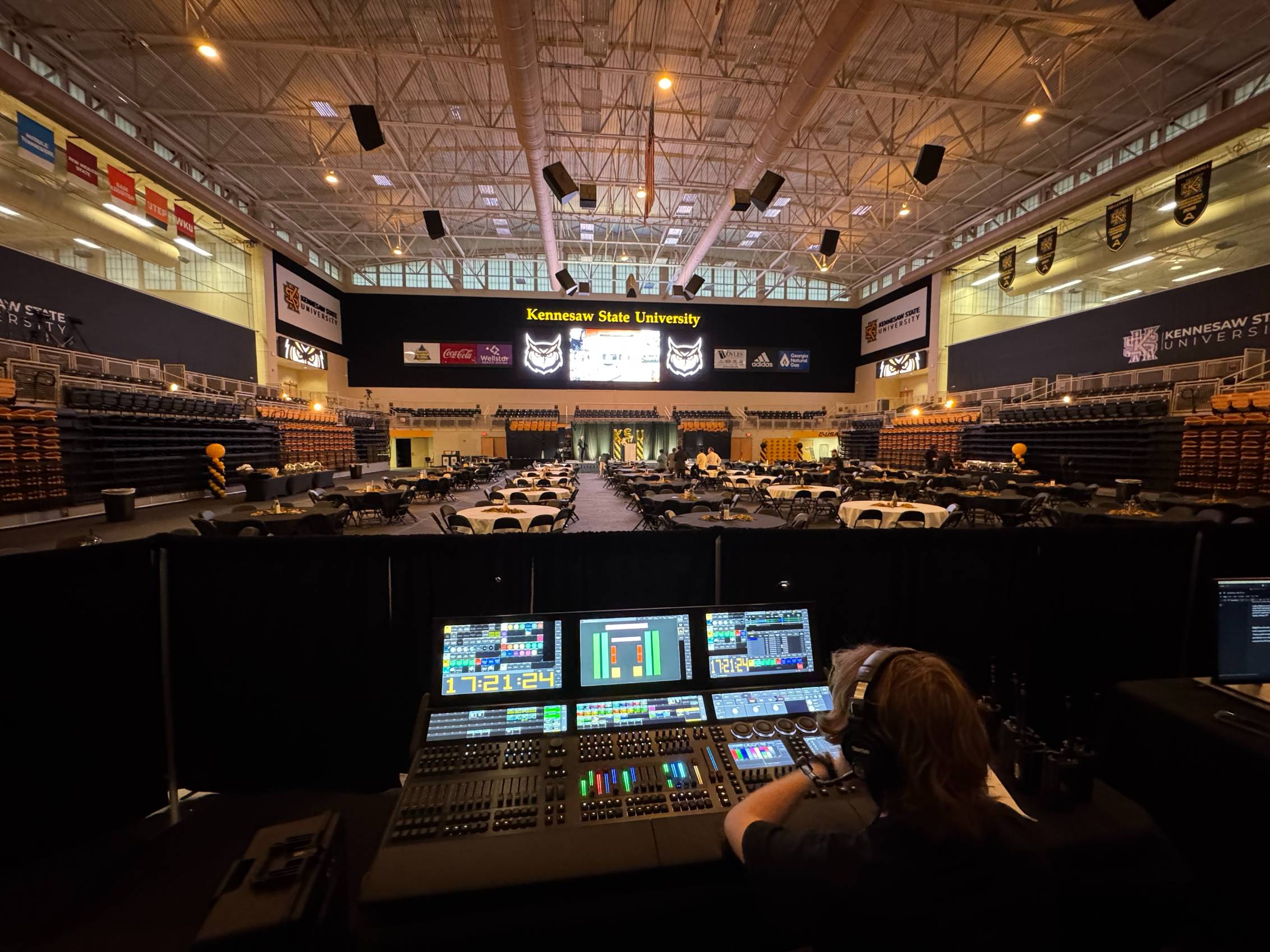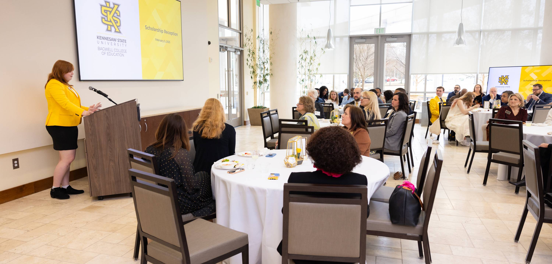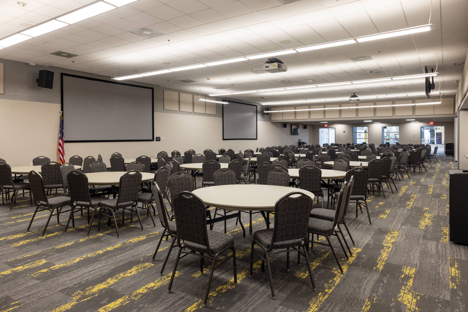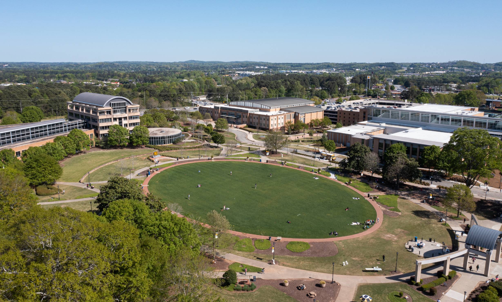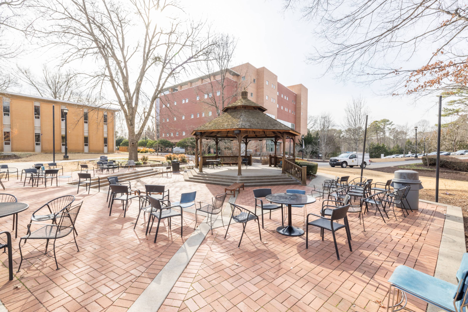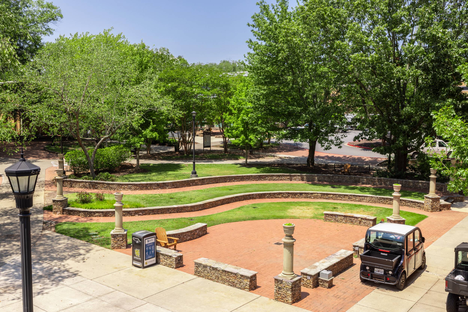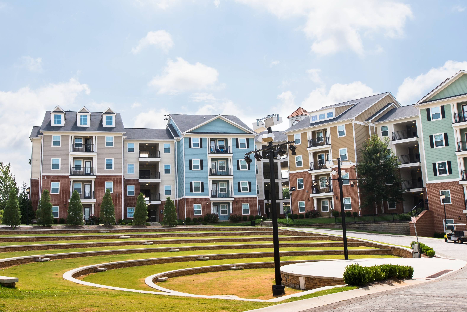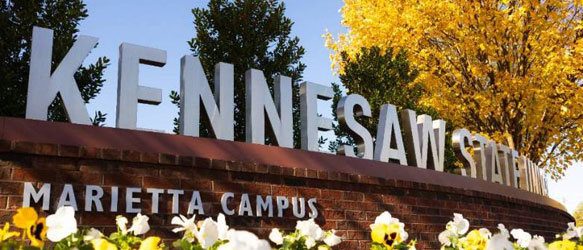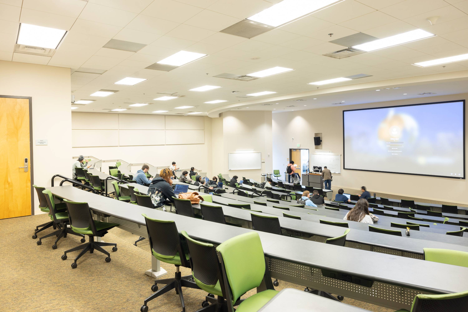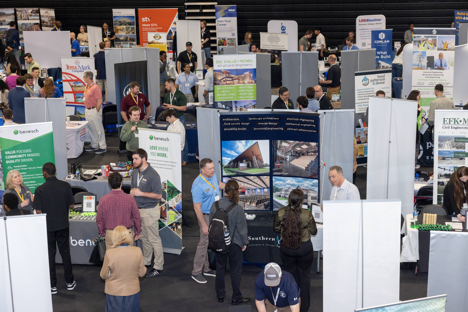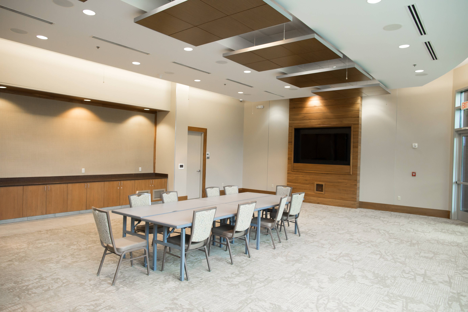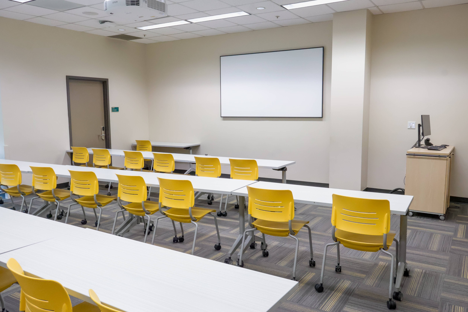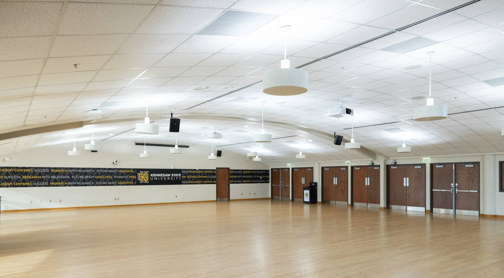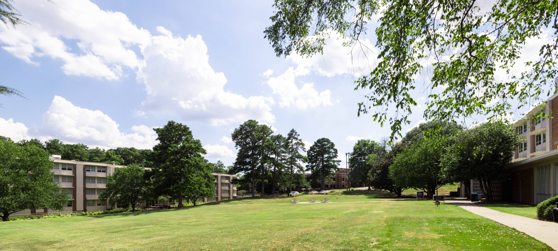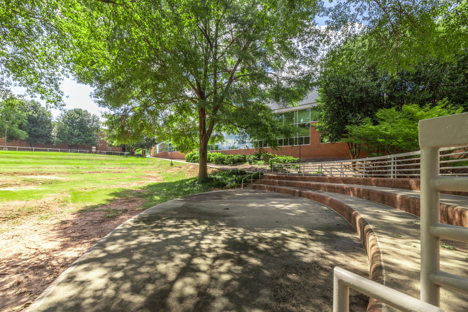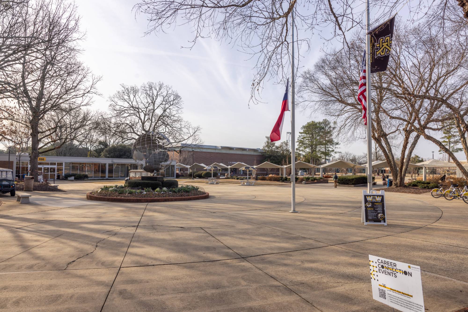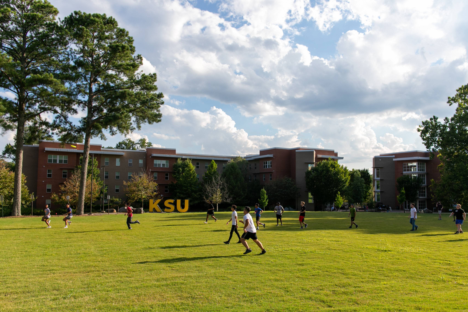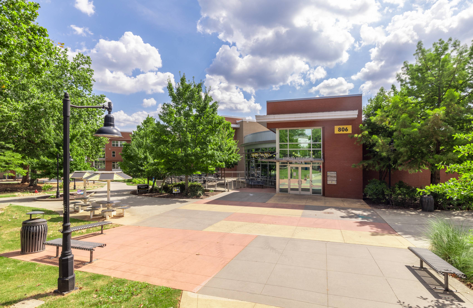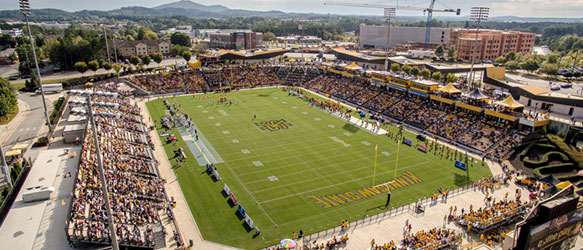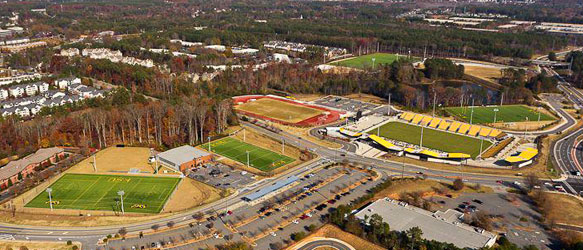|
Marietta Campus
Kennesaw State University’s Marietta Campus is a dynamic, technology-focused environment ideal for hosting a wide variety of events. Formerly Southern Polytechnic State University, this campus became part of KSU in 2015 and is known for its engineering, computing, and architecture programs. It provides a blend of modern facilities, accessible location, and technical infrastructure — making it a great choice for both academic and community events.
|
-
|
The following spaces are considered as alternative event venues. These are not booked
through Department of Event and Venue Management but are available upon request.
|
-
Auditoriums and Classrooms
|
Kennesaw State University has approximately five auditoriums and over 300 classrooms.
Helpful Tips:
- Setup: Existing setup only.
- Food: Food and drink are prohibited in all classrooms and auditorium space.
- A/V: If you need any audio visual assistance, it is your responsibility to request it in
KSU Reservations when submitting your event request.
- All rooms require a key card access.
|
|
-
|
The Event Center is the largest mixed-use facility on Kennesaw State’s Marietta Campus. The venue hosts events ranging from sporting events, formal dinners, open houses, orientations, and many others.
For internal events, please submit an Internal Event Request in KSU Reservations to request the space for your event. For external events, please fill out the external events request form.
PLEASE NOTE: Your request for this venue is not confirmed until you are notified by the Department of Event and Venue Management. Do not publicize, sign contractual agreements, or notify guests of your event until you receive a confirmation.
|
About the Event Center
-
Maximum Occupancy is 1,864 people.
-
2 locker rooms
-
2 flex meeting spaces
-
Large atrium/foyer complete with a built-in concessions area
-
The court is a standard NCAA regulation basketball court
-
The court area with both sets of bleachers retracted is 11,300 sq ft (about twice
the area of a basketball court).
- 9,240 sq ft (this is with one side of the bleachers out and the other retracted)
- 7,180 sq ft (this is with both sides of the bleachers out)
-
Built in LED video wall/AV sound system
Setup
-
The Event Center does not come pre-set. All items for an event must be rented through
the Department of Event and Venue Management.
-
Requests for the Event Center should be made three to six months in advance of the desired event date.
-
If the event is approved, the Department of Event and Venue Management will send a confirmation along with any expected costs to the requester.
Directions and Parking
Address to the Event Center:
635 Walter Kelly Road Marietta, GA 30060
Parking location and directions vary based on event and will be provided by your event coordinator. Parking charges may apply.
Accessible Parking: Cars displaying the appropriate state-issued license plate or placard may park in any ADA designated parking space. The closest accessible parking area is in Lot E.
Prohibited Items
Security has the right to inspect any item at any time for the purpose of safety.
Prohibited items must be returned to cars or disposed of upon entering the venue and
will not be accepted by employees. There will be no place offered to store any of
these items. *
- Aerosol/pressurized cans
- Animals (except service animals and service-in-training)
- Artificial noisemakers including air horns, whistles, musical instruments, etc.
- Banners, posters, and flags larger than 4’x3’
- Flyers, handouts, advertisements
- Glassware of any kind
- Glitter
- Helium balloons
- Illegal substances, drugs, and chemicals of any kind
- Inflatables
- Instruments of any kind
- Laser pointers
- Open flames
- Poles or staffs of any kind (metal, plastic, wooden)
- Weapons, flares, fireworks, and smoke devices
- Use of e-cigarettes, vapes, juuls, dip, chew, etc.
*Event management reserves the right to make exceptions upon its discretion.
Questions and Contact Information
If you have questions regarding events at the Event Center, please email events@kennesaw.edu or call 470-578-6252.
|
-
|
The Executive Dining Room is located underneath Stinger’s dining hall. It is a non-academic University facility with the primary purpose of accommodating Presidential and VIP events.
It is available for use by KSU faculty, staff and Registered Student Organizations for meetings, presentations, receptions and banquets.
The maximum number of guests is 48 for all set ups except receptions. For receptions, the maximum number of guests is 75 (with the furniture removed).
|
|
-
Joe Mack Wilson Student Center
|
The Student Center is the hub of on-campus life at KSU – Marietta campus-- providing social and cultural activities for students. Located near the main entrance and surrounded by parking options, this space can host a variety of events.
Meeting Rooms
There are five meeting rooms available on the upper level in the Student Center in
a variety of sizes and configurations. The Dogwood Room on the lower level can be
used for meetings as well. |
Malinda Jolley Mortin Ballrooms
There are two Ballrooms in the Student Center that can be reserved separately or together.
The space is wonderful for meetings, lectures, banquets, dances or just about any
event type. Both Ballrooms have state-of-the-art AV equipment. |
|
-
|
The Marietta campus outdoor areas offer ample space including an amphitheater, large
field between the dorms and Globe area to host events of all kinds.
Area Between the Residence Halls
|
Conveniently located in the center of campus, this spacious green area includes ample
event space. With easy load-in access, this versatile space is ideal for a variety
of events such as carnivals, concerts, movie nights, festivals, and picnics. Tents
are welcome in this area as long as the Environmental Health and Safety regulations
are followed regarding their setup and removal.
PLEASE NOTE: access to power is limited in this space.
|
Amphitheater
The Amphitheater is located close to the area between the Residence Halls and behind the Lawrence V. Johnson Library. The Amphitheater will seat 200 people and can be used as is with seating on the grass or chairs can be added. There is a small, elevated stage at the front of the venue and sound and lighting can be used if requested. This venue is excellent for movies, cookouts or competitions. |
The Globe
The Globe sits in the middle of the plaza separating the Student Center and the Marietta Administration building, next to Sycamore Grove. Conveniently located close to the main entrance of campus, and in an area that students walk through frequently, this is an ideal outdoor event space for organizational fairs and information tables. |
K Fields
This spacious and versatile open area is located on the southwest side of the Marietta
campus. With the capacity to accommodate a verity of events. it is ideal for large
events, gatherings, and recreational activities. Whether you're planning a concert,
fair, fundraising walk, or community festival, the K Fields offers the perfect setting
to bring people together and create memorable experiences. |
Stinger’s Outdoor Walkway
Located in front of Stinger’s Restaurant, this versatile walkway has easy load-in access and plenty of space to set up tables on either side of the walkway with ample access in-between. This area is perfect for those who want their event to be seen by the students, since it is situated outside of the only dining hall on campus. |
|
|
